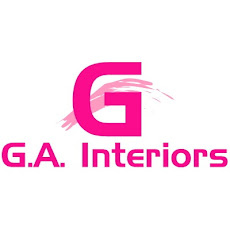Working with many clients in a variety of properties, we often find a key problem for them is awkward rooms.
There are several reasons why a room might be awkward:
1) SIZE
A room may be too large or too small for the desired purpose. Of course, unless you're going to add walls to a larger space or add an extension to a smaller space then we have to work with the room as it is.
Often our solution to this problem is to define the space more accurately so that every centimetre in the room is optimised. We zone, or section, the room into different areas so that each zone has a clear purpose and function.
Zoning a space gives clear divisions and sets boundaries between one part of the room and the next. Larger rooms will feel cosier and smaller rooms will feel more spacious.
2) PROPORTION
Often the proportions of a room create problems for our clients, eg:
- an 'L' shaped room
- a very long room
- a room with a low ceiling
- a room with a high ceiling
- an attic room
- a room with lots of doors and windows.
As with the solution for room size, we can adjust some awkwardness in the room with clearer space definition.
Other techniques we use to remedy this problem involve a clever use of colour and defined furniture layout.
Our techniques trick the eye at a subconscious level to see the room in a different way, eg: painting a low ceiling a lighter colour than the walls will add height to the room and painting a high ceiling in a darker colour than the walls will bring the ceiling down and make the room feel cosier.
Sometimes we have to use a combination of industry techniques depending on how dis-proportionate the room is.
3) LAYOUT
One of the most common problems we encounter is under-utilised space due to poor layout of furniture.
As we mature our needs change and quite often our homes remain the same, ie: we have the same things in the same place because that's what we're used to.
For many of our clients, we work with them to understand their current needs for their home. What do they like about their homes and what's not working? We can then assess each room individually to make sure it has a clear defined purpose.
For example: one of our clients has created a huge extension with a fabulous room that they termed as the 'junk room'. We're now making it into a games room for the whole family to enjoy.
Another important problem with layout is use of space, ie: how you use every room in your home.
For example: one of our clients had an extension and kept the children's playroom int eh same old room. Great whilst they're living in the property but, now that they're selling their home this is the first room that buyers see. No matter how tidy the playroom is, it's never going to create that great first impression that hooks the buyer into the sale.
It would be more impactive for the clients to swap the playroom with the dining room. This would create minimal disruption and maximum impact giving them a greater opportunity to achieve that all important sale.
4) STORAGE
Many small 'box' rooms are given over to children or used as an office. Both have loads of items with oodles of toys for the children and bundles of box files for the office.
The key solution to this problem is great storage. Storage in terms of the types of furniture used and also the accessories that compliment the furniture.
For example: an office might require a great shelving system that holds box files whereas a baby's room might require shelving with adjustable shelves as their items will change as the child matures.
5) TOO MANY ITEMS TO FIT INTO THE ROOM
This problem usually occurs when dealing with a children's room as the amount of books, toys and accessories they have can be quite staggering - particularly when it's your first child and you're used to having the house to yourself!
As with any good design the solution is to zone, or section, the room into its functional areas, such as sleeping (bed), playing (table and chairs) and living (wardrobes).
The next consideration is great storage that's adjustable and flexible as the child matures, eg: the Flexa system (http://www.totstoteensfurniture.co.uk/)
The third consideration is to regularly go through the things and remove anything that's broken or no longer used. This should be carried out with the children - I know this is a horrendous thought for some of you and it is time consuming - but children need to learn life skills and tidy up after themselves.
With all these top tips you can now tackle those awkward rooms in your home.
Of course if you get a little stuck then we're always here to help.
If you'd like some practical skills to help you on your way then why not join me for our exclusive, fun and friendly design clinic: Maximise Any Room:
Date: Tuesday 2nd March
Time: 7:30 - 9:30 pm
Place: St Albans, Hertfordshire
Price: £35
You could even bring your friends with you for moral support. Contact us today to ensure your place at this exciting and unique event.
Best of Luck,
Gwendoline.
Creative Director,
GA Interiors.
Tel: 07841 519802
E-Mail: gwendoline@ga-interiors.co.uk
Website: http://www.ga-interiors.co.uk/
Monday, 8 February 2010
Subscribe to:
Post Comments (Atom)



No comments:
Post a Comment